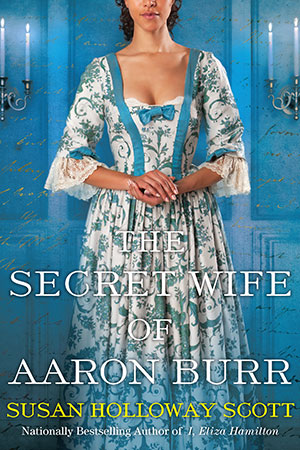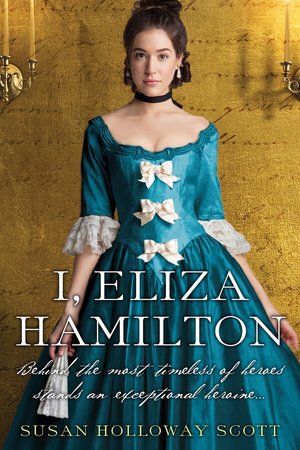 |
| Hatchetts-The White Horse Cellar |
Those of us writing books set during the coaching era often puzzle over coaching inns. Even when we actually visit coaching inns in England, we may not feel enlightened. We don’t see the horses or the stablemen. The once-bustling yard is often converted to an eating area, with picnic benches and flowers. Sometimes the interior has been redone to look more ye olde than is quite authentic. Here’s the basic layout, courtesy H.D. Eberlein & A.E. Richardson, The English Inn Past & Present.
~~~
Custom had decreed the arrangement of an inn plan. There was the usual courtyard with its arched or beamed entry. There was a hall for receiving guests, a main staircase, a coffee room and a dining parlour. Some inns could boast a special apartment for dining coach passengers only. In addition there were smaller apartments known respectively by the names Sun, Moon, Star, Crescent or Paragon. From 1700 to the year 1760 the arched entries were low, for until the latter date outside passengers were not encouraged. After the accession of George the Third, when outside travelling became more general, the inside passengers were treated as belonging to an inferior order. Not only did landlords show increased respect to the outside passengers, but a subtle compliment was paid to the coach proprietors by the landlords when alterations to the arched entries were made to their respective inns. ...  |
| Bull & Mouth Inn |
~~~
Images: Pollard, Hatchett’s, the White Horse Cellar, Piccadilly (from which my hero and heroine set out in Scandal Wears Satin). From Denver Art Museum collection. T.H. Shepherd, The Old Bull & Mouth Inn, from London and Its Environs in the Nineteenth Century (1831 ed), courtesy Internet Archive.Clicking on the image will enlarge it. Clicking on the caption will allow you to read at the source, where you can learn more and enlarge images as needed.
 One of us --
One of us -- 



4 comments:
Those are much bigger than the inns I imagined from novels. I must be thinking of country inns or something.
What IS a 'drawing room'? I confess myself confused. Is it a large room where guests just 'hang out together' but don't eat?
Hi Elena,
you're right, it's a room for entertaining guests. I can (almost) only draw from reading Jane Austen; from that I would say that it's a somewhat representative room which is kept in a good order for receiving guests, but it's also where a family sits on their own, working or playing music - a bit like our modern living room. Guests might be served tea / coffee / snacks to go with the tea there, but not a "real" meal like dinner. In a well-off household, you may have several drawing rooms.
From another source: a drawing room in a not-so-well-off household could be off-limits when there are no visitors, _especially_ to the children, so the room is always kept clean and the furniture (it would be the best the family can afford) is kept in mint condition.
A Drawing Room was originally a Withdrawing Room: the room the ladies withdrew to when dinner was over, to sit and talk, drink tea and play cards. The men staying in the Dining Room, smoking cigars, drinking port and getting blotto! From there it became simply a room to sit in, not one for eating.
Post a Comment